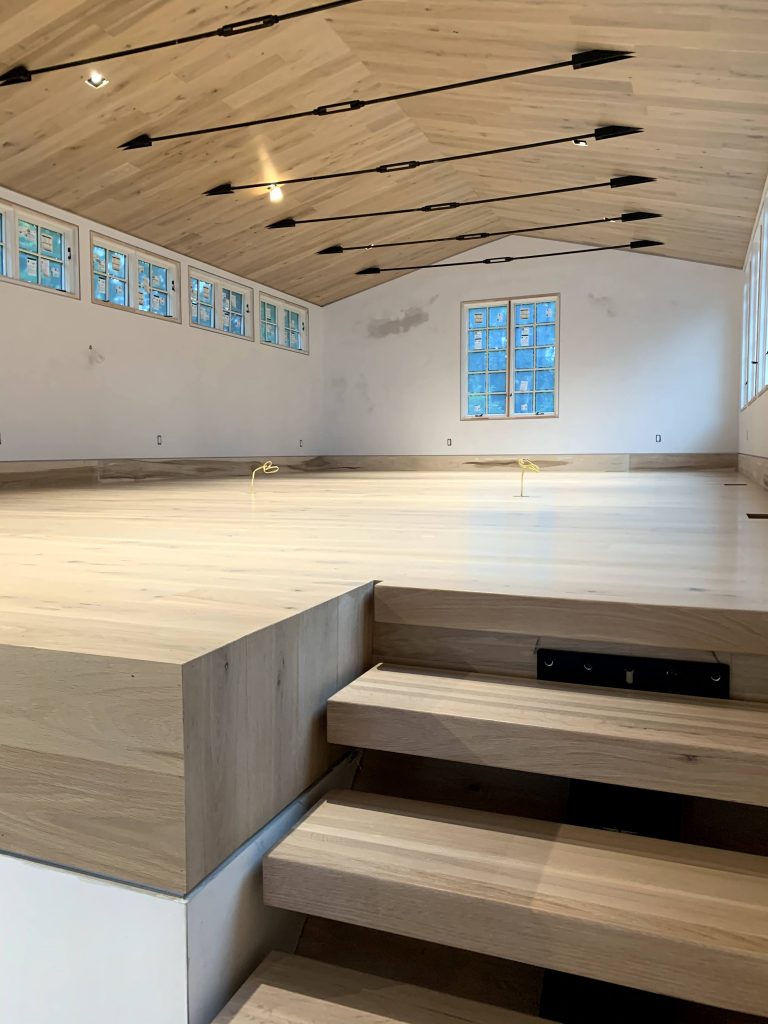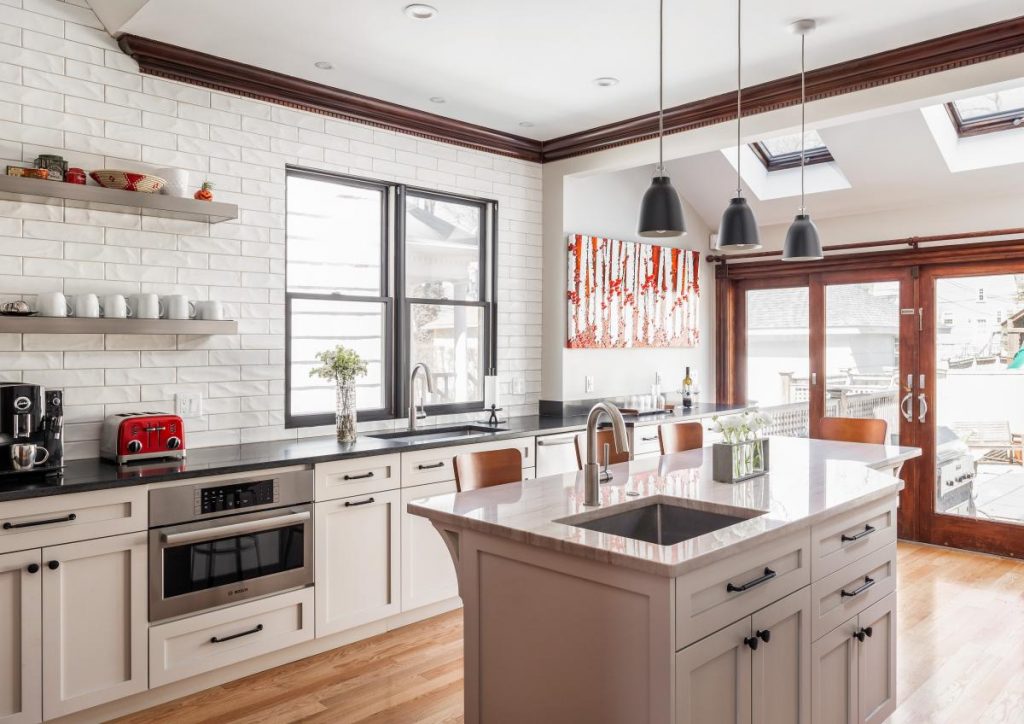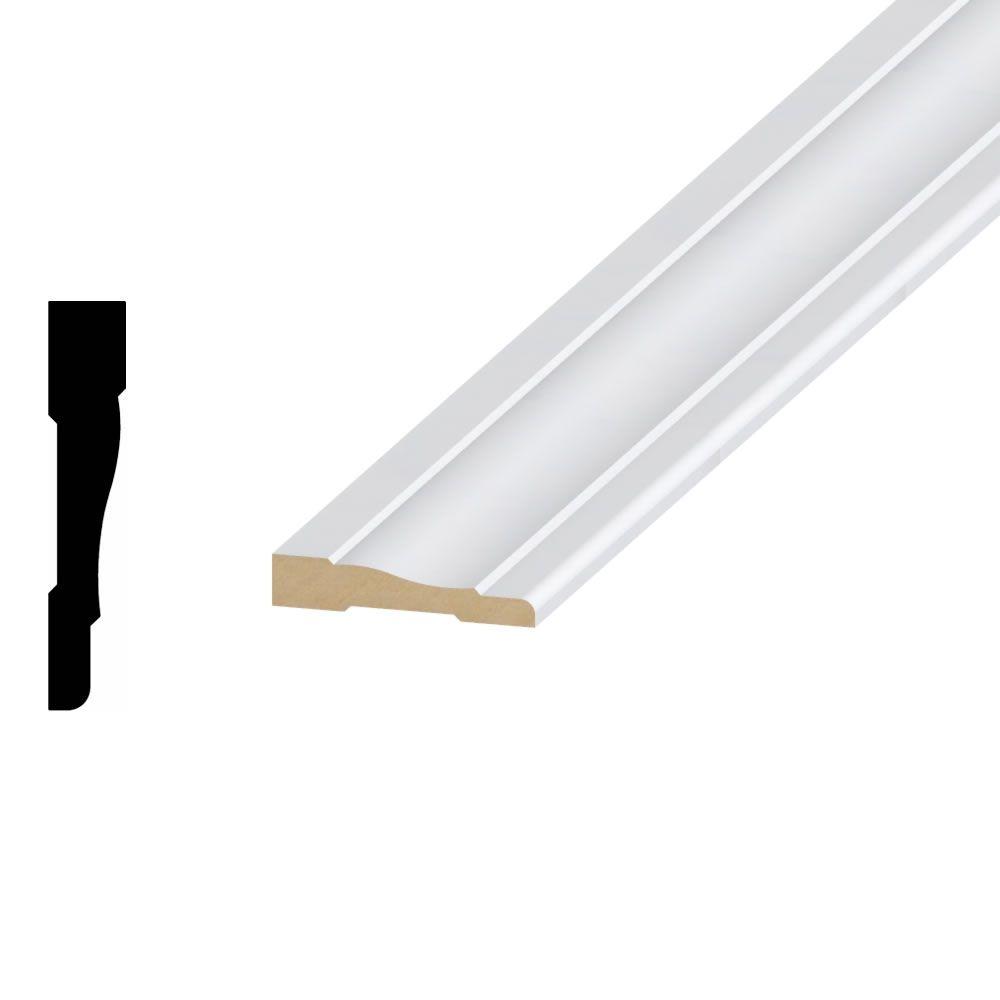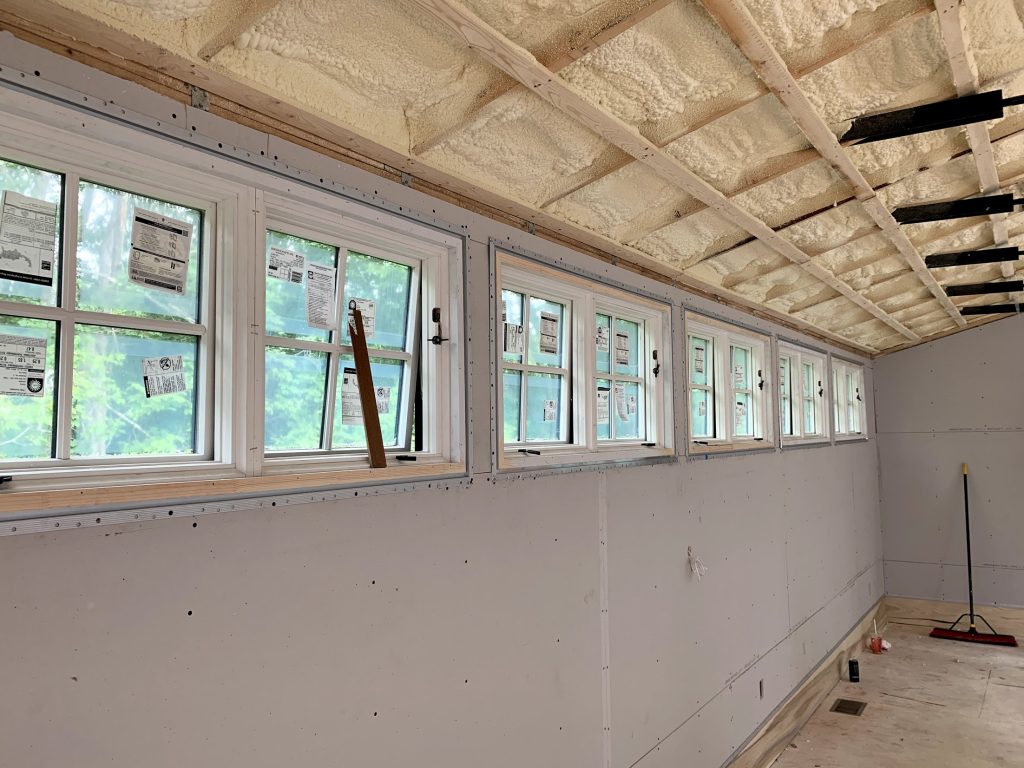
Here in the Northeast we are surrounded by history. Most of our cities and towns have been here for over 3 centuries and during that time the architecture and style of homes was fairly consistent. Throw a dart at any New England neighborhood and you will land on a home that is most likely 1 of 4 styles. Colonial, Cape, Ranch, Split Level or a combination of several.
Of course, there are dozens of other styles that make up our housing stock, such as; Victorian, Craftsman and Contemporary, but they are the exceptions to the mass produced styles of most homes standing today.
For most people, the style and architecture of their home is simply not important. It’s a house and nothing else. But for others, their home represents much more than 4 walls and a roof. It is a reflection of their style and personality. Essentially boiling down to the term, “details matter” from the style of the cabinet doors, the trim around the windows and the stain on hardwood floors, it all matters.

Contemporary design and architecture does not adhere to any one particular style, as contemporary elements can be combined with all other forms of architecture. At Jensen Hus we have done contemporary projects within Victorian, Colonial and Ranch style homes. Open layouts with modern materials and clean linear lines are all hallmarks of contemporary design and these elements can play nicely in 100-year-old homes with ornate mouldings and period details if done correctly.
Mouldings
One of the most distinctive elements that separates contemporary design from traditional, is how interior and exterior trim and mouldings are used. The term mouldings derives from the actual molding of flat wood into various shapes and designs. This traditional type of woodworking and design can be seen not only in the trim details of houses but also in furniture. Flutes, scrolls and dentil mouldings were all common decorative elements in old houses and furniture that are still used today.

The most common moulding used in track home building in the last 40 years has been the 2 ¼” colonial style molding that runs around many doors and windows in New England. Go into any Lowes or Home Depot and you will find thousands of linear feet of this trim staple. The main reason for their popularity among builder’s is their ease of installation. Mitered corners make this basic trim easy to install and finish, whereas flat stock profiles require a higher tolerance for an accurate and clean installation, as their large flat surfaces make it harder to join pieces properly. Only until recently have both builders and homeowners started moving away from these types of traditional designs to more flat and linear types of mouldings and trims.
Mouldings have also been the standard weapon for covering discrepancies and making not great contruction look halfway decent. In contemporary construction, the tolerances are tighter and its difficult to hide windows that are not level and wall to ceiling intersections that aren’t straight. As a builder and carpenter, you simply have to be on your game from the foundation to finish. If you miss a ½” detail in a contemporary design and then try and install an aluminum drywall return such as a Fry Reglet Z bead, then you’re in trouble.

The Bottom Line
Contemporary construction is more difficult to execute successfully than traditional forms of residential building, so keep that in mind before hiring a construction firm for your next project and make sure they know contemporary design and execution, so you will get the finished product that you want.
Nathan Dishington is the owner of Jensen Hus, a residential design build firm in Natick Massachusetts, specializing in distinctive contemporary projects.
