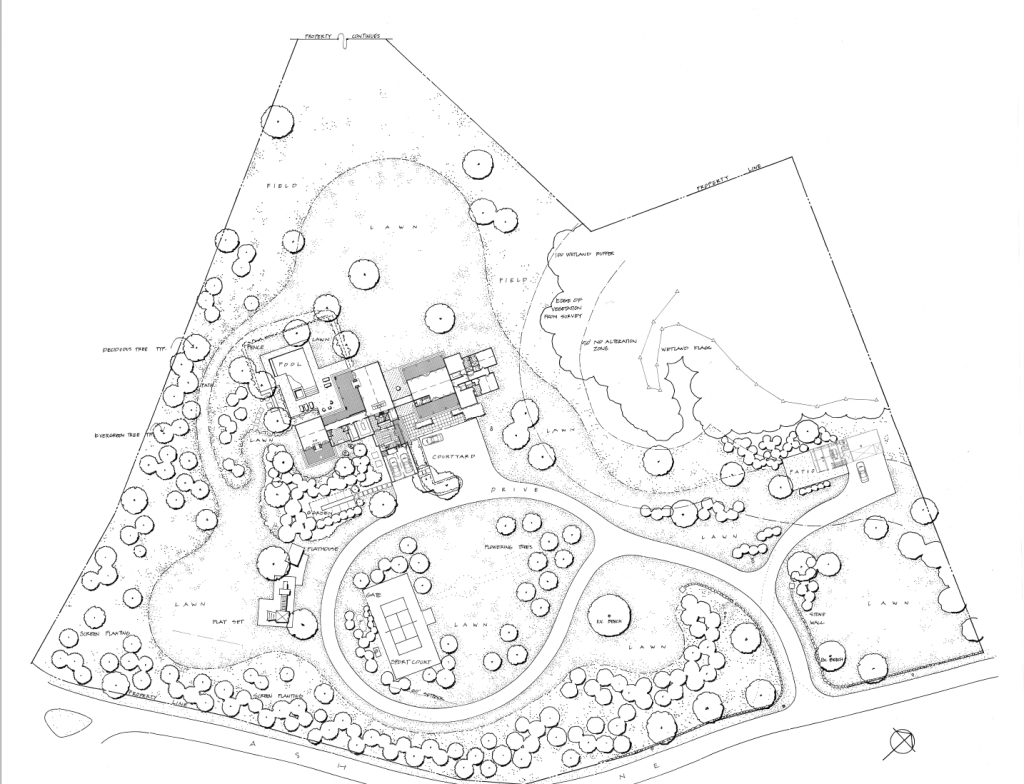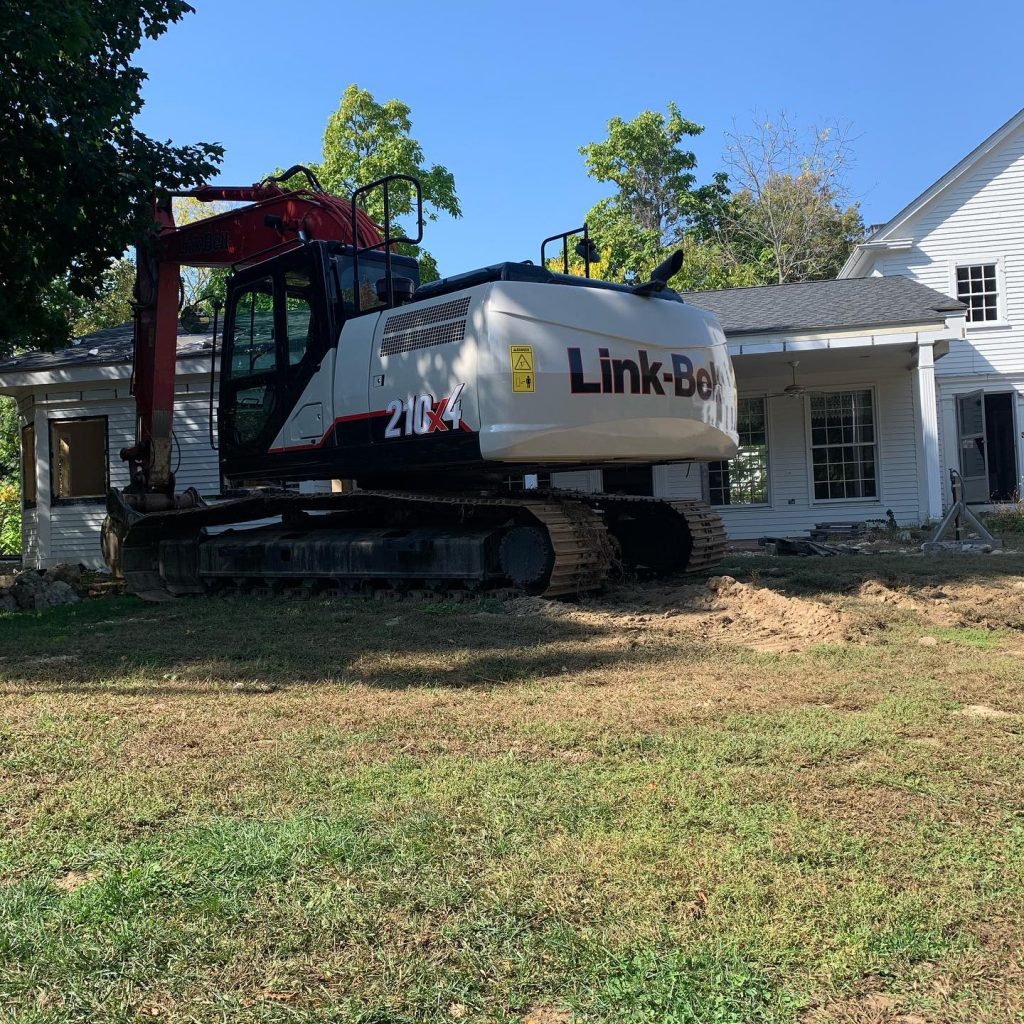Building a new contemporary construction home is hard enough. Add a new septic system and you will have your hands full to get your dream project off the ground. In the town of Sherborn MA, every house is connected to a private septic system and regulated through The Board of health. The requirements for a septic system are more stringent in Sherborn versus other towns so the the process for getting all your approvals will take longer than other towns. However, with the right builder that knows the ropes, and a good dose of patience, you can get through the process in one piece.

Step 1. Find the land
Not all land is created equal and in Sherborn you better make sure it will meet the strict requirements of the Sherborn By-law and especially the seasonal ground water. Title 5, which is the state law that governs all on site sewage disposal systems (septic systems) requires a 4 foot separation between the bottom of a SAS (soil absorption system) and the high level for seasonal high ground water. Sherborn requires 5 feet. This might not seem like much, but in many Massachusetts towns, especially near watershed areas, the water table can be very high. In other words start digging a hole at 10:00 in the morning and you could hit water by lunch. Bottom line is to have your land tested by a professional soil engineer who understands the Sherborn By law inside and out, if not you could end up with a $500k piece of camping land.

Step 2. Feeling Perky?
The land you own or wish to buy will need to be perked, just like your coffee percolating through your Dark Sumatra, your dirt needs to be able to do the same. Combine this with the size of your land, proximity to neighbors and the presence of wetlands and you will have the basic information required to start figuring out if you can build. All of these factors will ultimately determine if the land will support a 1 room shack or a 9 room sprawling contemporary ranch with a 12 stall barn. Once official perking has been completed through the Board of Health, you can move on to step 3. This of course assumes that your passed the test!
Final word of warning on Board of Health testing. Sherborn only tests for 5 months (November through March) so if you miss your window, you will be waiting. So make sure you have all your preverbal ducks in a row.
Step 3. You Need A Plan Stan
Every project starts with a plan. Whether its on the back of an envelope or a 100 pages of fully detailed architectural plans. However, in order to start the process in Sherborn, you will need at least a conceptual plan that outlines the proposed house to be built including the proposed room count. In Sherborn, everything is room count. If your land can support a 5 bedroom system then the most bedrooms you can have is 5 and there is also an additional rule that limits the overall room count to 2 1/2 times the bedroom count. In other words, have a 5 bedroom septic, then no more than 11 rooms in the house total. Including the conceptual house plans, you will need a certified plot plan and if there are wetlands on your property they will need to be surveyed and flagged and notated on the site plan.

Step 4. Preliminary Plan Review
After your successful perk testing and your house and site plans in hand, your application for a Preliminary Building Permit with the Board of Health along with your fee of $150 can be submitted. They have 30 days to respond. If you are missing any info, they may start the clock over. Once you finally get a meeting with the health agent, I strongly advise that your builder, as well as your soils engineer attend, to discuss any concerns or possible pitfalls for your new system prior to formal review. After all, you not only need to comply with 97 pages of Title 5 state law, but you also have 99 pages of Sherborn By Law Board of Health regulations, plus a 157 point deficiency checklist form to get through. It’s basically a regulatory gauntlet akin to a nuclear powerplant approval.
Step 5. You Need A Better Plan Stan
Time for the real plans to make there way from the drafting table to the town. This includes the septic design which is the key to the kingdom at this stage. You do not need final building plans, but they must be complete enough showing the footprint and floor plans and they must stay consistent through out the building permit process or it will require additional plan reviews before the Board of Health. Your septic plans will be completed by a licensed septic engineer and will contain all the required information for your new septic system.
Step 6. Hear Ye, Hear Ye
Got through plan review? Great! Formal application time. and Oh wait, did you get approvals from Conservation???? No wetlands, no problem. If you do have wetlands, then stop the presses. This could be a big or a small deal depending on the size and location of the wetland area. Bottom line, no Board of Health approvals with out a Conservation Board sign off. The wetlands hoops are a whole separate process and I will not cover it here, but assuming that is all complete you may now file your application for formal plan review. This process will take anywhere from 4- 12 weeks depending on how busy the board is.
Before you finally do make it on the coveted agenda of the public meeting, your application will be reviewed by the health agent where it will be scrutinized and analyzed until the 157 point deficiency checklist is clean. This process of back and forth can take weeks or months, depending on the complexity of the system, the quality of your engineer and/or the backlog of the Board. Once you finally do make it on the agenda design, room count, house placement, garage size, garbage disposals, finished basements and finished attics are all fair game and you best come with your A game. They will have questions and if you no “Tengo nadie”, then you risk getting bumped to the next meeting for “further review”. More advice from Nate, have your builder and/or architect there and even the engineer to answer all questions with the hopes of getting through to the next step with out further delays. One note on this hearing. If you have not designed your septic system to include a garbage disposal (a.k.a. garbage grinder) then Sherborn requires a deed restriction to be be filed at the registry of deeds stating that you cannot have one.
Step 7. Can we Build Yet?
Assuming the board voted to approve your plans and assuming no busybody neighbors filed a petition to stop the work, you can now make your way down the hall to Chris Canny’s office and apply for a building permit. This application will need to have the following documentation:
- Full building plan set including architectural and stamped structural plans
- Survey and site plan including as built and proposed showing legal conformity with all required setbacks
- Builders license Info including insurance
- Energy audit report, certifying the house will meet all energy code requirements
- Cost of project estimates (Sherborn gets 1% as a fee 😉

Got all your sh*@ together and you can get through the process in 6 months. Miss a step here and there or forget to dot an i and you could go past a year.
Oh before I forget, Do you have a well??? Buena Suerte!
Nathan Dishington is the owner of Jensen Hus, a residential design build firm in Sherborn Massachusetts, specializing in distinctive contemporary projects.

Not sure what was the purpose of this article for your business. To get buyers excited or scare them away?
Anyone who is considering building new construction or doing an addition in Sherborn needs the right team behind them (designer/architect, engineer and builder) and an extra dose of patience.
Hi, thank you for the insight, very useful article. You mentioned that the right team is critical for a building project in Sherborn. Do you have any recommendations?
Hi Jen,
The nucleus of your project is the design, therefore your design-builder or architect/designer is your first domino. If you go the architect/designer route, they will have a preferred short list of builders and key vendors that will make up the bulk of your team. If you go the design build route, then your design-build contractor will assemble the best team to accomplish the build.
Good luck!
The information and timeline above was helpful. Thanks. I am seeking a definitive answer about the minimum amount of square feet of land is required to build/develop in Sherborn. Did I miss something? Any answers would b e greatly appreciated.